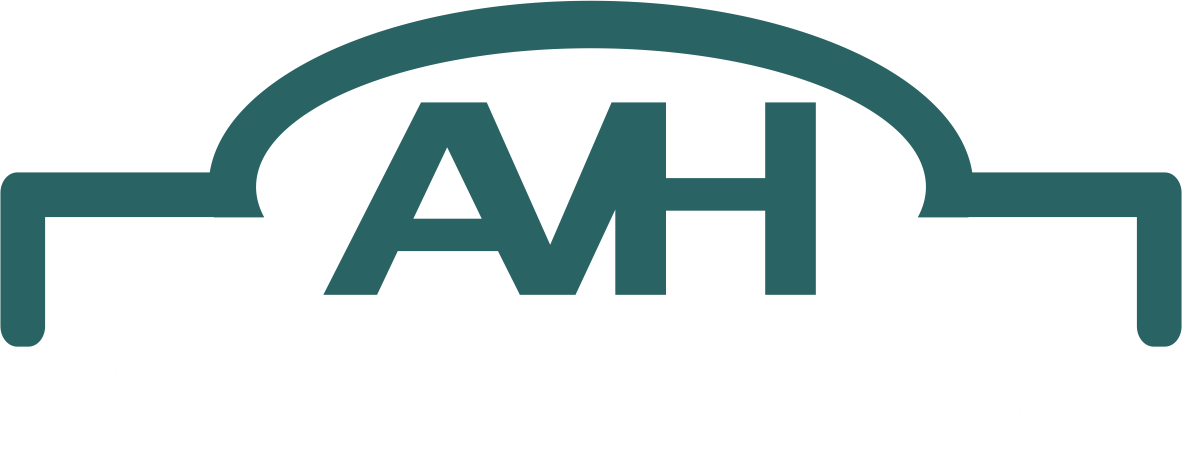The building comprises of a large Main Hall with a raised curtained stage at one end, and a Conference Room. Each room has its own separate entrance to avoid interference with other users.
Kitchen and toilet facilities are provided, including an accessible toilet. There is a defibrillator adjacent to the premises. Central heating throughout, accessible access and car parking for about 27 cars including two marked accessible spaces. The whole building is a non-smoking area.
Main Hall
The large main hall area is 158 sq metres and is perfect for weddings, large family and children’s parties, conference, theatre, bazaars and jumble sales.
- Seating for 120
- Free WiFi throughout
- Accessible facilities include dedicated parking, easy access and a separate toilet.
- Car Parking for 27 cars including two designated accessible spaces – The hall committee politely requests that hall users refrain from parking on the surrounding roads.
- Accessible toilets and baby changing facilities.
- The Hall has a public entertainment licence and is fully compliant with all legal requirements for Health and Safety and Fire Regulations.
Stage
With a useable floor area of totalling 15sqm (5.2m x 2.9m) this is ideal if you are having a band or disco – accessed up steps from one of the two small separate rooms each side.
Kitchen
The well-equipped modern kitchen has:
- Plenty of work surfaces
- A refrigerator
- Range style cooker
- Commercial Dishwasher
- Microwave
- Boiling Water dispenser
- Crockery and Cutlery for 120 place settings
- Service Hatch to the main hall
Hall Dimensions
Main Hall
- With vaulted high celling height which curves from 2.3m – 4.6m, with suspended ceiling lights.
- 13m x 7.2m
- 94sqm
Main Hall Side A
- Lower celling height of 2.3m
- 13m x 2.8m
- 36sqm
Main Hall Side B
- Lower celling height of 2.3m
- 9.5m x 3m
- 28sqm
